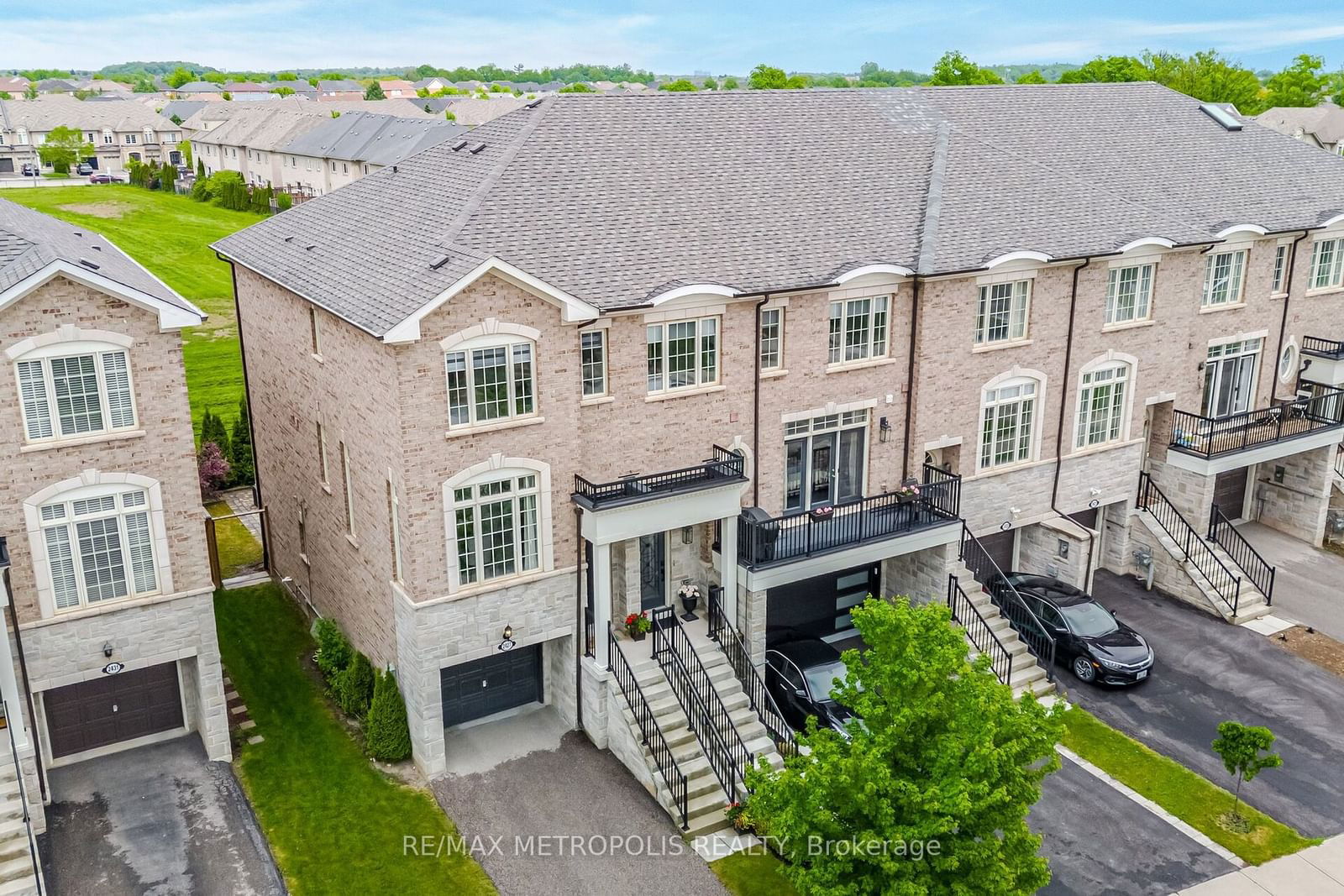$1,380,000
3-Bed
3-Bath
2000-2500 Sq. ft
Listed on 6/12/24
Listed by RE/MAX METROPOLIS REALTY
Welcome To This Charming 3-Storey Freehold End-unit Townhome In Oakville, This Beautiful freshly painted Home Features A Cozy Living Rm And Dining Area With Large Windows, 9 foot ceiling, With more than 2000 sq ft of sun-soaked, spacious living space, Modern white Kitchen With quartz countertops & SS Appliances with a walkout to a deck overlooking a vast greenspace. Brand new ZEBRA blinds in 2nd floor, The Primary Bedroom Boasts a Custom Walk-In Closet, Providing Plenty of Storage Space, Two Cozy Bedrooms With Ample Closet Space, And Two Full Bathrooms Plus A Powder Room. The Home Features Potlights & dark hardwood Throughout, Adding A Touch Of Elegance And Style. walkout to a patio Ground floor with a spacious family room and a Gas fireplace, fully fenced backyard, providing the perfect space for relaxing and entertaining outdoors. This Home Is Located In A Desirable Area Of Oakville, Close To Local Amenities, Parks, And Schools. Don't Miss Your Chance To Own This Lovely home.
This home is move-in ready and exudes pride of ownership. With so many desirable features and inclusions, this townhome is sure to impress. Don't miss out on the opportunity to make this stunning property your own.
To view this property's sale price history please sign in or register
| List Date | List Price | Last Status | Sold Date | Sold Price | Days on Market |
|---|---|---|---|---|---|
| XXX | XXX | XXX | XXX | XXX | XXX |
W8433816
Att/Row/Twnhouse, 3-Storey
2000-2500
8
3
3
1
Attached
3
6-15
Central Air
Full
Y
Brick
Forced Air
Y
$4,981.83 (2024)
96.30x20.83 (Feet)
